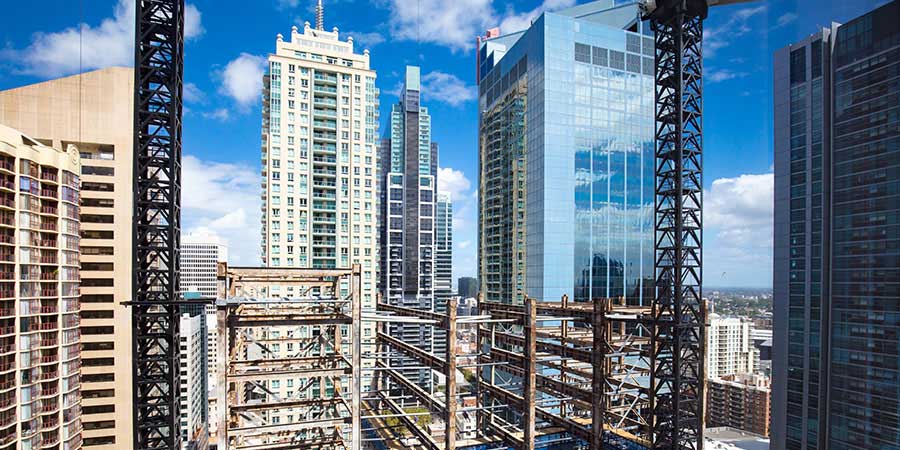Most people see a tall building and think about the sleek glass exterior or that impressive lobby with the marble floors. What they don’t see? The intricate network of pipes, cables, and tubes that truly powers the device.
We’ve been designing MEP systems for high-rises for years, and honestly, it never gets less complicated. Every project brings its own headaches.
Getting Power Up 40+ Floors And It’s Not Easy
Try running electricity up to the 45th floor of a building, and you’ll quickly realize why electrical distribution in skyscrapers is such a pain. The voltage drop alone can kill your system if you don’t plan the transformer locations just right. We learned this the hard way on a project in downtown Denver – we had to completely redesign the electrical risers because someone miscalculated the load requirements.
Architects always want those clean, open spaces with no visible infrastructure. Great in theory. In practice? That electrical equipment has to go somewhere, and it takes up way more room than people expect. The brilliant architects bring us into the conversation before they finalize their floor plans—the ones who don’t usually end up with some pretty ugly compromises later.
Why HVAC in Tall Buildings Makes Engineers Lose Sleep
Physics works against you in a 50-story tower. Hot air rises whether you want it to or not, creating pressure differentials that can make some floors unbearably stuffy while others stay freezing cold. Stack effect is real, and it will mess with your system design every single time.
Most towers are divided into zones – maybe 10-15 floors per zone, each with its own mechanical equipment. This works out pretty well because it keeps duct runs shorter and gives you better control. The mechanical floors eat up rentable space, though, which makes developers nervous. We always have to justify why the 25th floor can’t be leased out to tenants.
The buildings that feel comfortable year-round? Those are the ones where someone thought about airflow patterns before pouring concrete.
Elevator Design that Makes Architecture Meet Reality
Everyone has opinions about elevators until they have to design them. Speed versus capacity. Energy efficiency versus performance. Safety redundancy versus core efficiency. It’s a constant balancing act.
The elevator core often becomes the most significant point of contention between architects and engineers. Architects aim to minimize it in order to optimize floor plates. We need enough space for proper equipment, emergency systems, and maintenance access. Compromise usually happens, though not everyone’s happy about it.
Service elevators need their consideration too – larger cars, different door configurations, separate controls. All of this eats into the building’s footprint, which makes the economics more challenging.
Moving Water Upward Against Its Natural Instincts
Water prefers to go downward. Making it travel 60 stories up requires some creative engineering. We typically design pressure zones – maybe 15-20 floors per zone – with booster pumps and intermediate tanks. The pump rooms can occupy a considerable amount of space across several floors.
Residential buildings present their challenges because people expect consistent water pressure, whether they’re on the 5th floor or the 50th. Commercial buildings are a bit more forgiving, though not by much.
The worst projects are the ones where plumbing gets treated as an afterthought. Suddenly, we’re trying to squeeze risers into spaces that are too small, or pump rooms end up in locations that make maintenance nearly impossible.
Safety Systems: The Stuff You Hope Never Gets Used
Fire protection in high-rises follows rather strict codes, and for good reason. Pressurized stairwells, smoke evacuation systems, sprinkler coverage – it all has to work perfectly when people’s lives depend on it.
NFPA 101 gives us the baseline requirements, though local amendments can add complexity. Some cities have their interpretations of the codes, which keep things interesting.
The challenge is integrating all these safety systems without making the building feel like a fortress. Smoke dampers, fire-rated penetrations, emergency power systems – they all need space and access, and they all impact the architectural design in some way.
Making It All Work Together
The projects that truly succeed are the ones where everyone talks to each other early and often. Architects, structural engineers, MEP engineers – we all need to be in the same room hashing out the details before anyone gets too attached to their particular vision. At National MEP Engineers, we’ve seen this pattern hold true across projects nationwide.
We have worked with firms across the country on these kinds of projects. Sometimes it goes smoothly. Sometimes we end up redesigning major systems because something changed or someone missed a detail. That’s just how complex projects work.
The buildings that become iconic aren’t just the pretty ones. They’re the ones that function reliably day after day, year after year. That’s what we’re incredibly building – not just architectural statements, though those are nice too.



