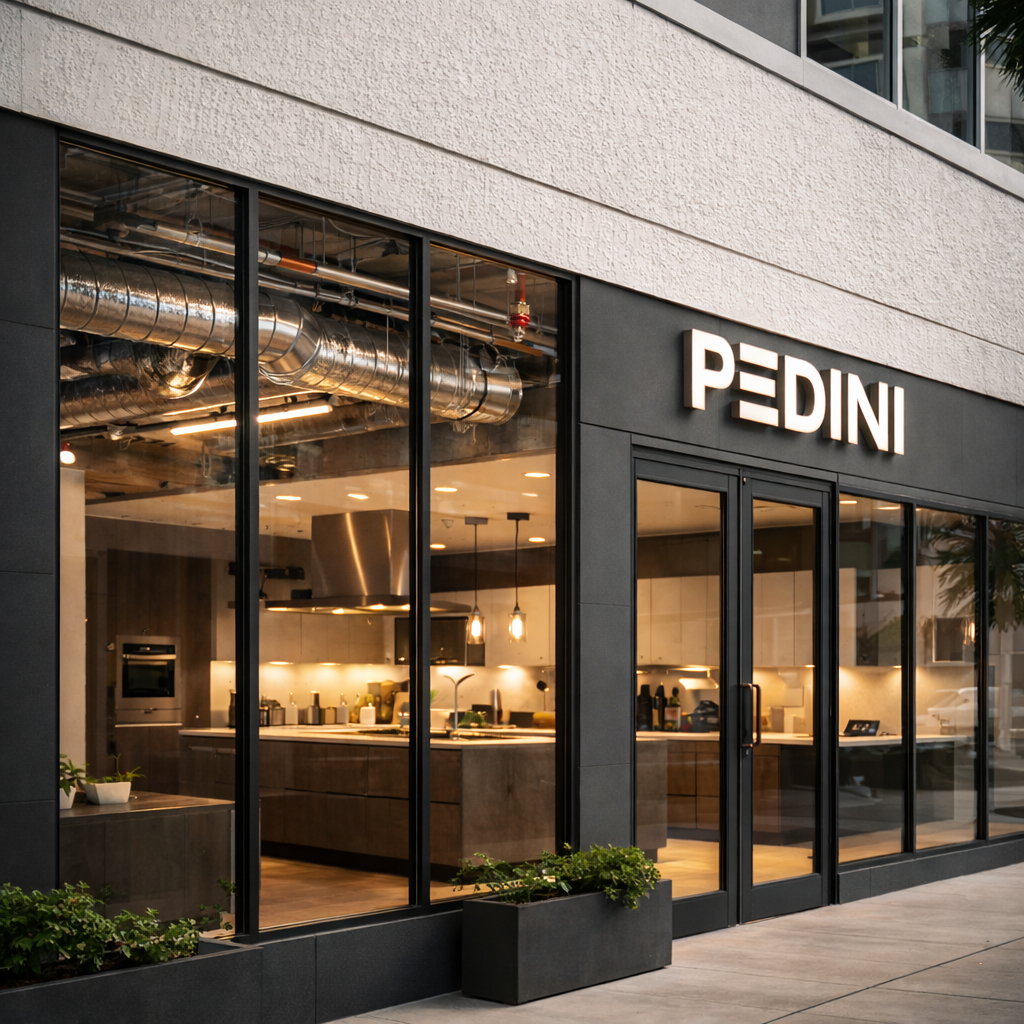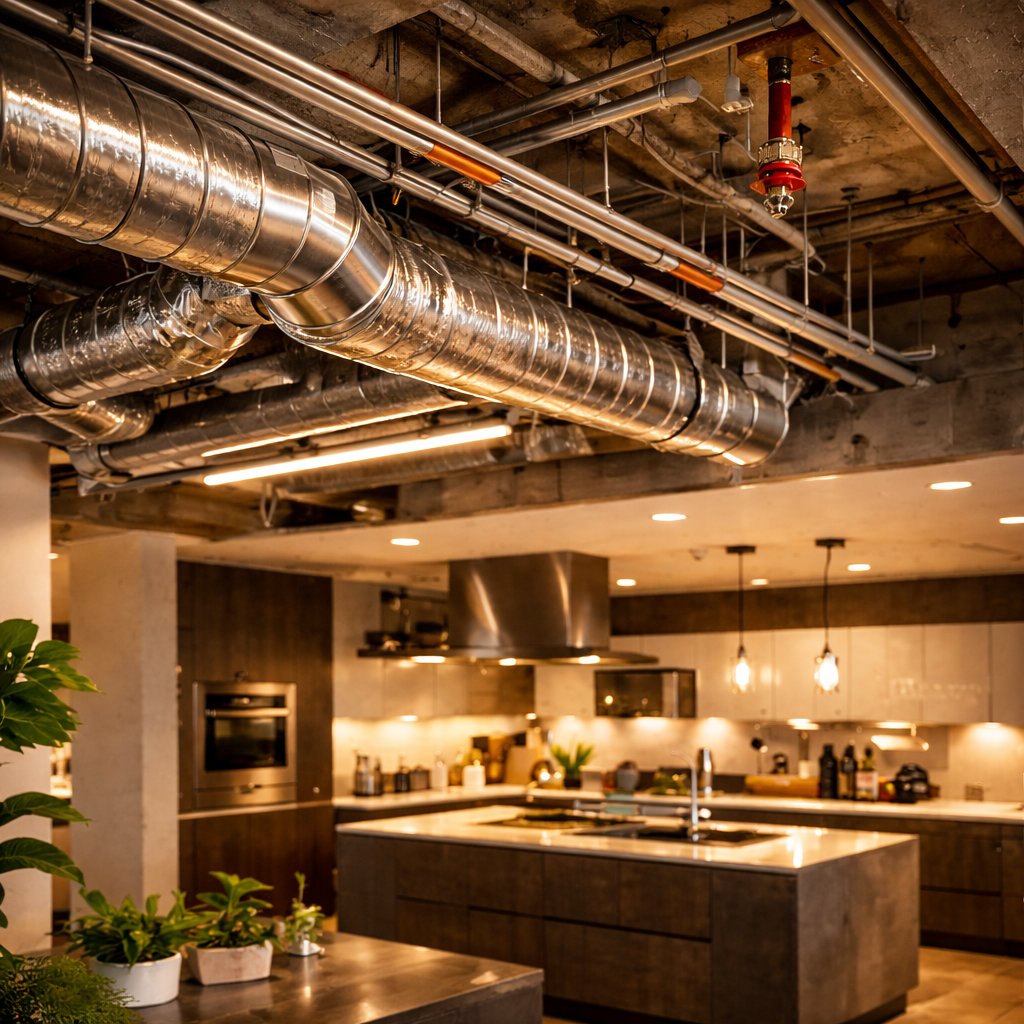
Project Type: Commercial
Software Used: Autodesk Revit and AutoCAD
Project Duration: 4 weeks
Task Assigned
Our team was responsible for designing and coordinating the Mechanical, Electrical, and Plumbing (MEP) systems for a 2,350 ft2 commercial showroom. The scope included providing HVAC design with two split heat pump systems, plumbing connections to existing stubs, electrical distribution and lighting controls, and exhaust/ventilation per Florida Building Code and ASHRAE standards. The work also included coordination with architectural drawings, preparation of construction documents, and compliance with applicable codes.

Project Timeline
- Phase 1 – Site Assessment & Existing Condition Survey: 1 Day
- Phase 2 – MEP Design, Energy Modeling & Coordination: 3 Weeks
- Phase 3 – Final Documentation & Client Revisions: 1 week

Additional Notes
- Our team handled limited ceiling space for duct routing by using exposed G-90 spiral ducts left uninsulated in visible zones to achieve both code compliance and architectural intent.
- Our early coordination with the plumbing contractor ensured alignment of existing sanitary fixture locations and minimized rework.
- We specified efficient split heat pump systems, high-performance glazing values (per architectural coordination), and enhanced insulation strategies to meet Florida Energy Code targets in its hot-humid climate.
- Our team delivered fully coordinated HVAC, plumbing, and electrical design compliant with 2023 Florida Building Code (8th Edition) and 2020 NEC.


