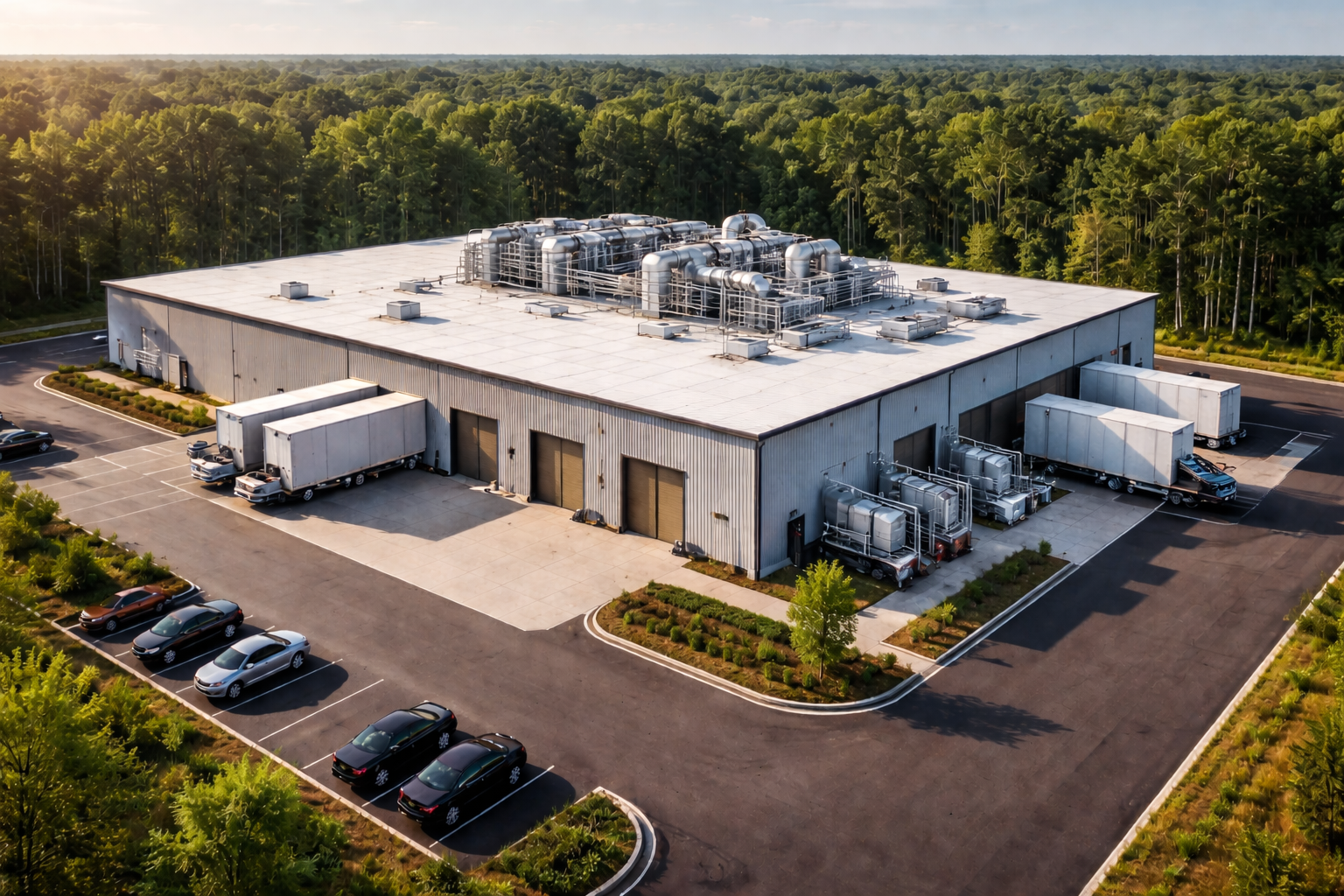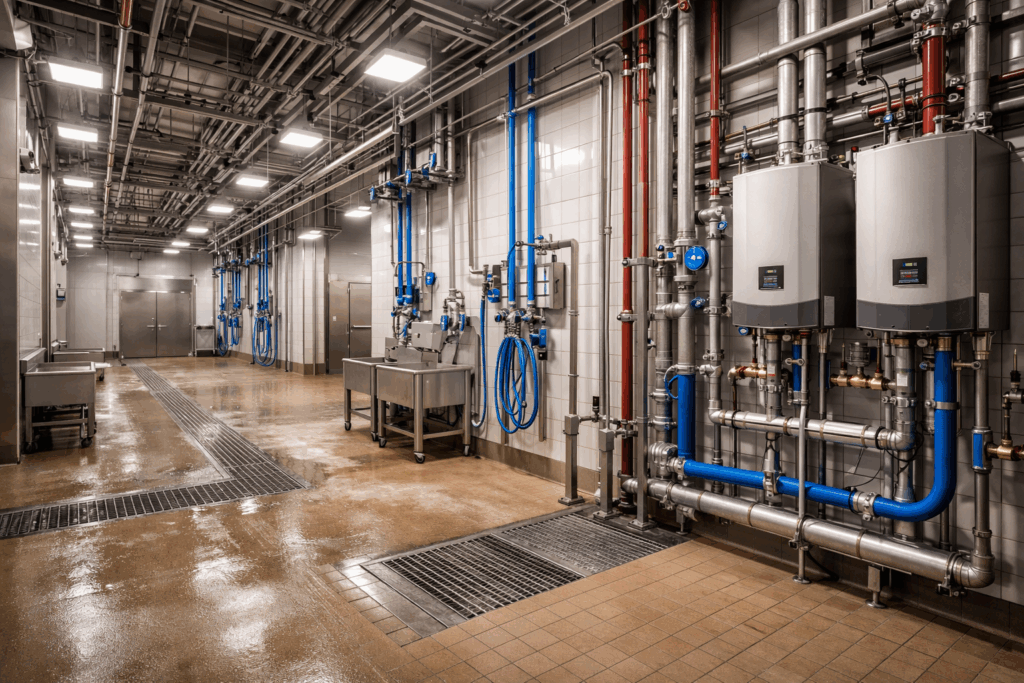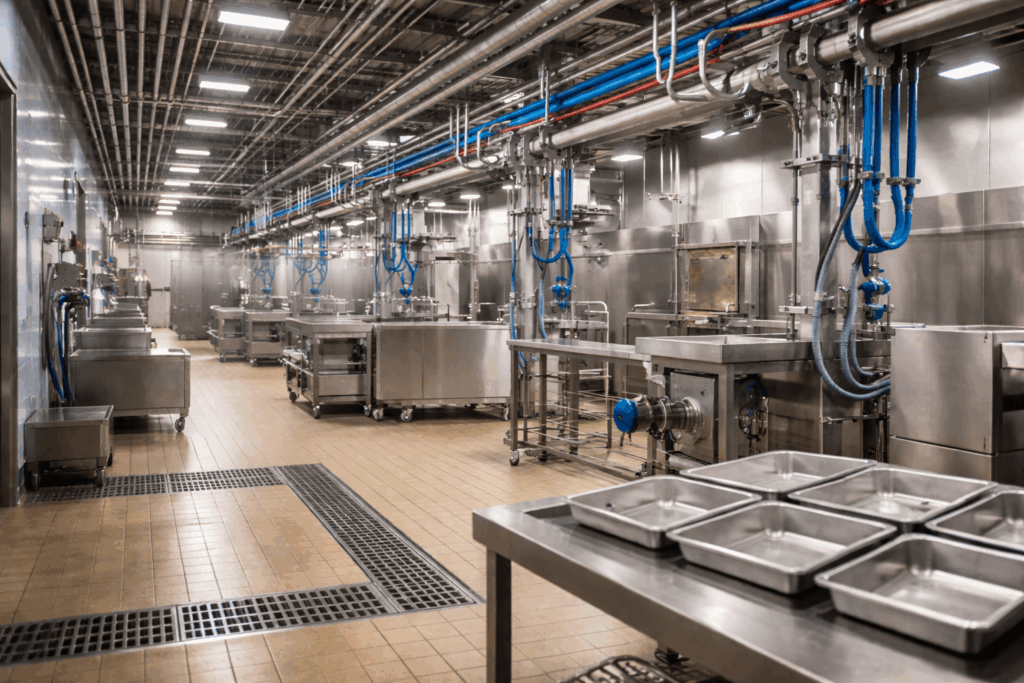
Project Overview
National MEP Engineers was engaged to provide plumbing design support for a new 17,000-square-foot meat processing facility located in Catawba, North Carolina. This industrial project marked our first collaboration with the client and was delivered on a tight 3–4 week schedule. The facility included processing rooms, such as butcher rooms and cooler spaces, as well as break rooms, all of which required carefully calibrated plumbing solutions to meet operational and health code standards.
Task Assigned
The MEP team was tasked with designing sanitary and water distribution systems, developing isometric drawings, and recommending suitable water heating solutions for different service zones. The scope specifically covered processing-critical spaces, such as the kill room and coolers, which require consistent water temperatures and reliable distribution to support stringent hygiene protocols.

Challenges
One of the early challenges involved the client’s preference for separate water heaters with specific temperature outputs — 110°F for one loop and 120°F for another. This pre-defined approach conflicted with health department recommendations, especially around the risk of Legionnaires’ disease, which can develop in systems that operate below 140°F.
Another hurdle was the vendor-supplied water heater, which was limited to a maximum temperature of 110°F, requiring additional effort to demonstrate the insufficiency of this setup.
The project also involved a metal building structure, which posed design difficulties for routing plumbing lines, especially in areas where domestic and sanitary piping intersected. The team also had to address accessibility issues for control valves and ensure the system could be maintained without disrupting operations.

Solutions
In early project discussions, National MEP Engineers proposed a more streamlined and health-compliant strategy: using a single high-capacity water heater capable of heating water up to 140°F, along with thermostatic mixing valves to regulate different temperature loops for various service areas. After several technical clarifications and revisions, the client adopted this recommendation, eliminating the need for multiple heaters while improving health safety and reducing overall system costs.
To resolve space and routing constraints, the team designed a layout that ran both domestic and sanitary lines underground, minimizing ceiling-level congestion in the metal building using Revit and CAD.
For additional protection and ease of maintenance, the team specified material enclosures for domestic piping. It included a floor-mounted control box, providing quick and easy access to the valve systems. These thoughtful interventions ensured long-term reliability, safety, and ease of operation.
Client Impact
National MEP Engineers’ consultative approach and technical rigor helped the client transition from a fragmented plumbing strategy to a cost-effective, code-compliant system optimized for industrial food processing.
By advocating for a safer water heating method and simplifying piping layouts, the team helped the client mitigate health risks while enhancing operational efficiency. The successful delivery of this first project laid the foundation for a trusted design partnership moving forward.


